Share
Photos by Todd Mason
A Lewes townhome designed by Millville-based SEA Studio Architects transports the owner and his guests to the serenity of Japan.
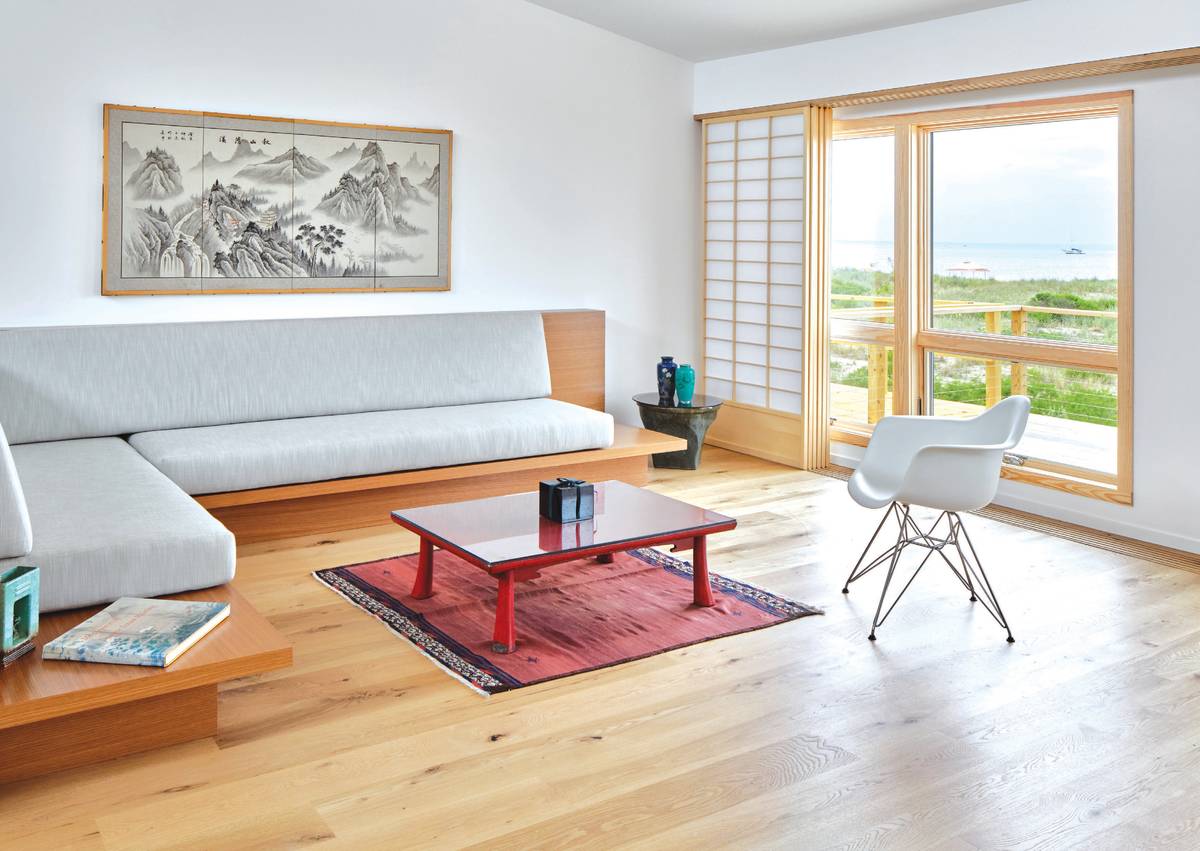
Scott Edmonston, principal of Millville-based SEA Studio Architects, along wtih Camenisch Company inc., created a slice of Japan on the Lewes shoreline, with one of many of the home’s shoji screens (built by Brian Holcombe Woodworker) and a custom built-in sofa in the living room designed by SEA studio (fabricated by Alleghany Woodworks.)
If it’s a tad unusual to drop a piece of Japan in a townhome on the Lewes shoreline, the homeowner and, for that matter, his designer Scott Edmonston, principal of Millville-based SEA Studio Architects, embraced the concept wholeheartedly.
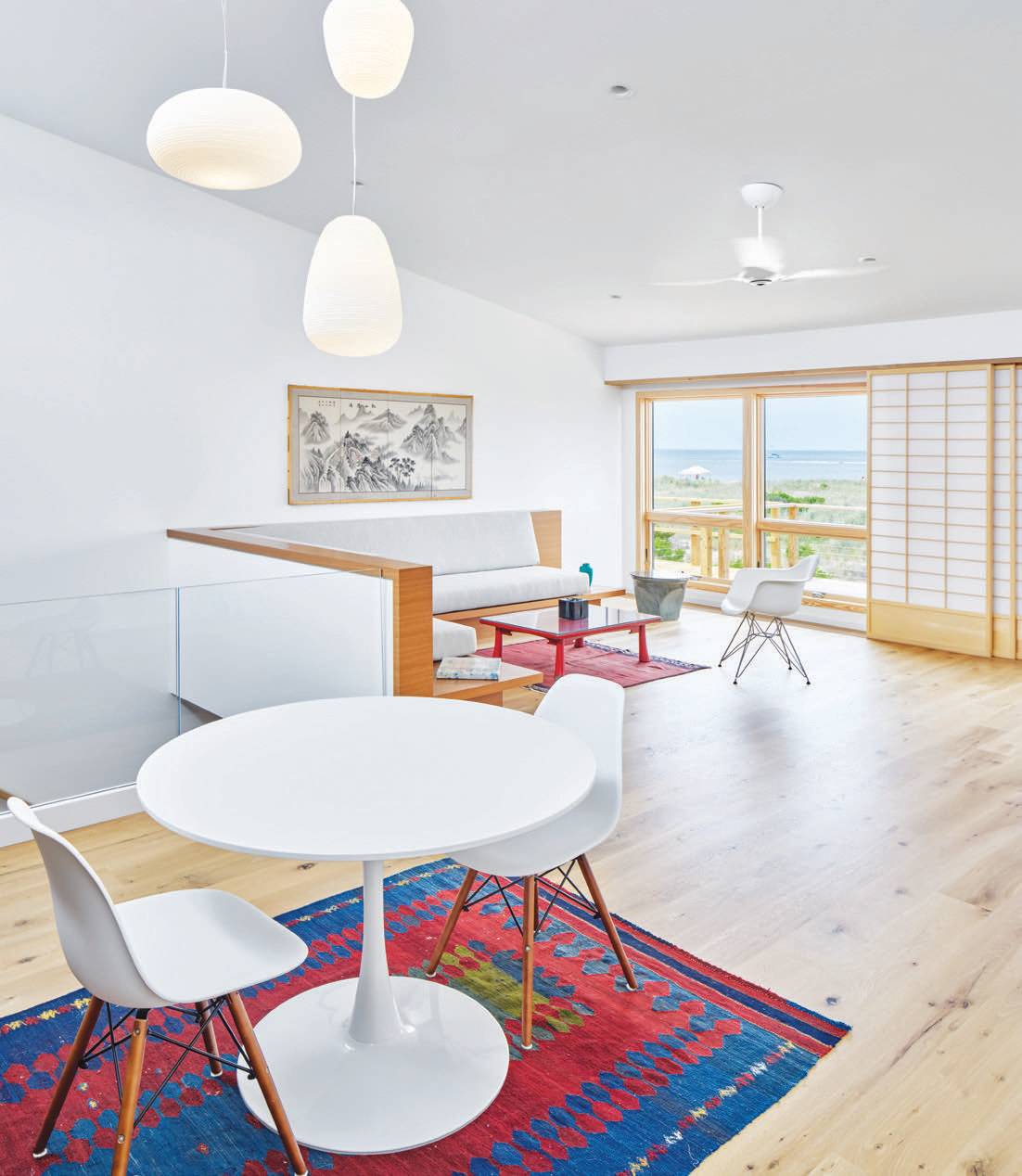
The dining space features a Tulip table and Eames molded plastic chairs. The flooring throughout is white oak in a custom finish.
“Our client, a bachelor with grandchildren, wanted to transform the existing spaces into a mindfulness retreat, inspired by the architecture of Japan, where he could escape the hustle and bustle of his primary residence in Manhattan and think about his writing,” Edmonston says. “Most of the time, our client would be the only person in the home, but he also needed the flexibility to occasionally host his family.”
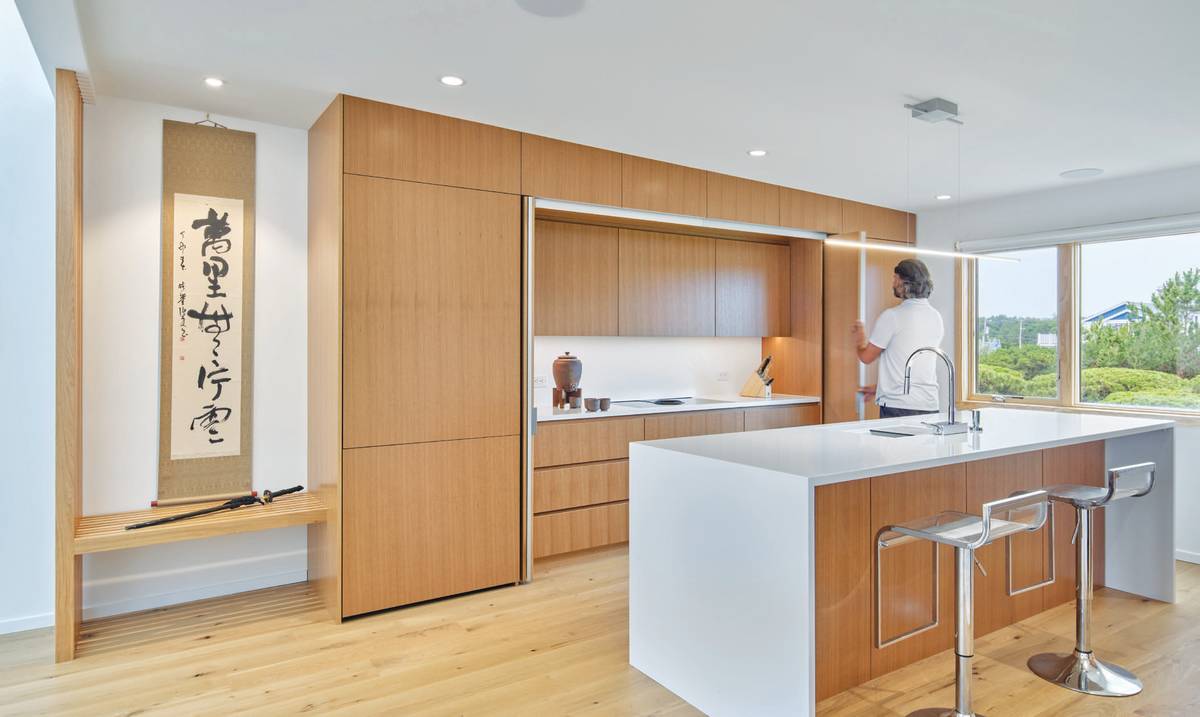
The kitchen, which features custom vertical-grain white oak cabinetry (and a Pental Quartz countertop and backsplash) with concealed hardware, was designed by SEA studio and fabricated by Alleghany Woodworks; the primary bedroom features custom built-ins by the same team; shoji screens separate the corridor from the primary bedroom.
The two-story retreat, a 2022 AIA Delaware award winner, emerged as a study in mindfulness, as Edmonston was rigorous in applying Japanese principles to advance this goal. First, due to the limitations of the structure (the HOA mandated no changes in the exterior or the window configurations), wabi-sabi—the beauty of transience and imperfection—came into play. The home also demonstrates the Japanese aesthetic value of shibui: simplicity, subtlety and economy of line and form. And finally, the clean coastal refuge is imbued with miyabi—refinement and polish. These concepts were expertly applied by Milton’s Camenisch Company, the project’s contractor.
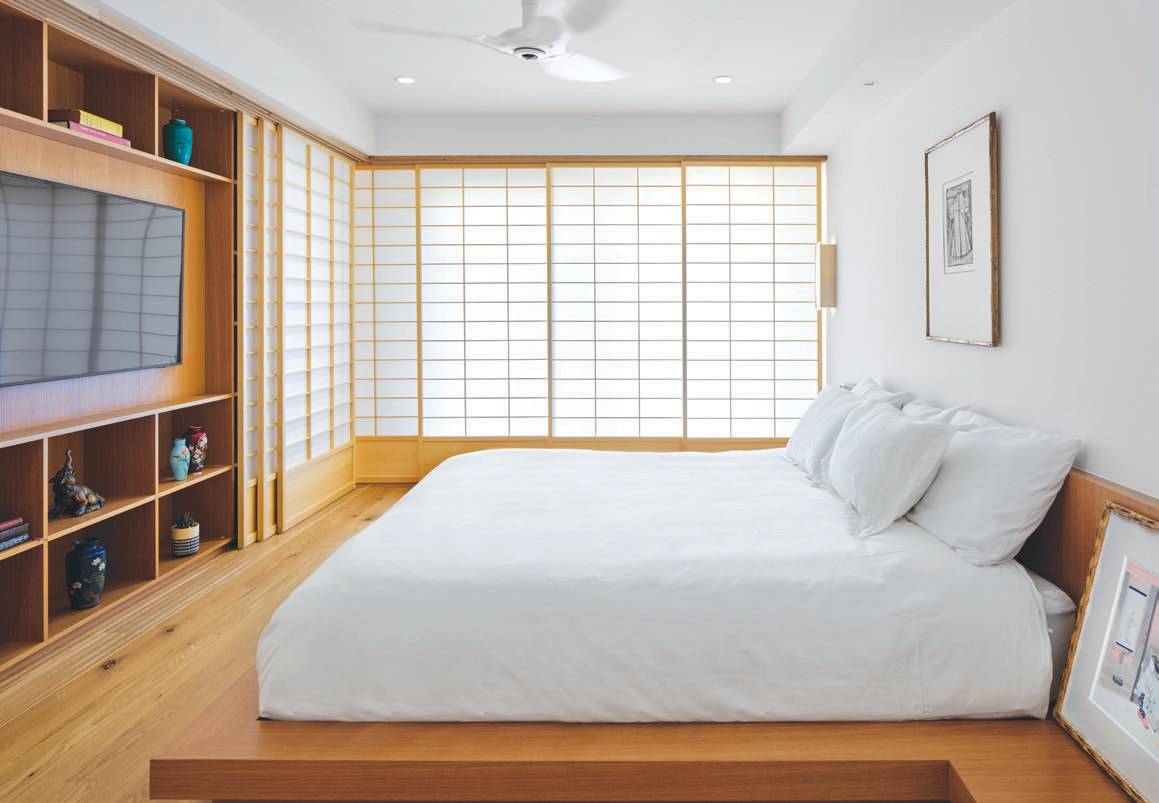
The serene result: a home that functions to clear the mind. “This space encourages a healthy lifestyle by making the user slow down, take in their surroundings, and remove themselves from the distractions and stressors of daily life,” Edmonston explains. Even the kitchen can completely vanish when not in use. “The reimagined, open, flexible spaces are now washed with daylight, creating a perfect spot to practice mindfulness and find the mental space to write.”
Indeed, light is so ubiquitous in the project that it could be said to represent a building material: Between the townhome’s existing clerestory windows and the addition of a system of Japanese shoji screens (which also confer flexibility, according to where the screens are moved), this writer’s sanctuary is flooded with natural light.
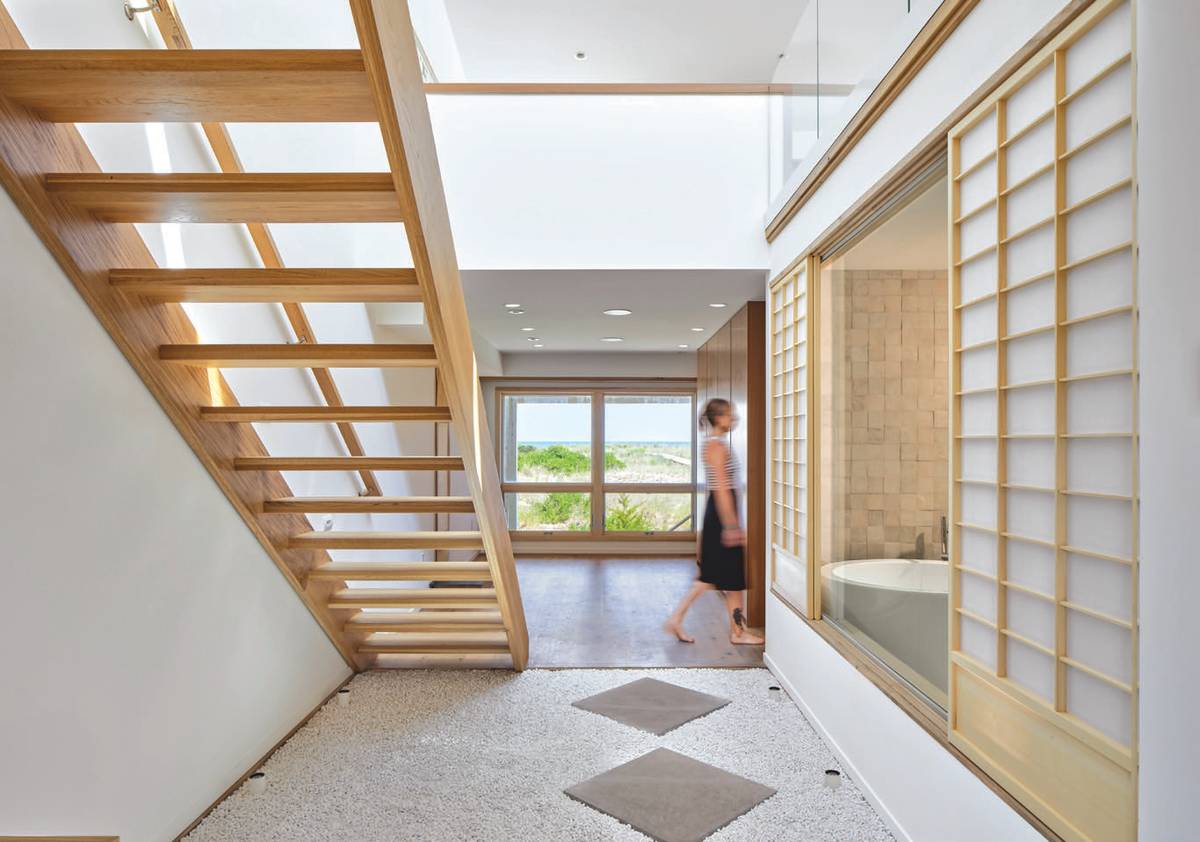
Other examples of economy, efficiency and refinement include the frequent use of wooden built-ins, such as with the living room seating, in the primary bedroom with its floating-style bed frame, and the 130-square-foot “bunk room,” which can accommodate from one to six guests, depending on the position of the shoji screens.
“Designed primarily as an open, peaceful, brightly lit writer’s retreat for one person,” Edmonston notes, “the spaces can be transformed to make space and privacy for infrequent friends and family, allowing the small spaces to feel and act much larger than they really are.”
One space unlikely to be used by guests is the quietly stunning primary bathroom. Within an open-style wet room equipped with built-in seating, multiple fixtures (including a rain showerhead) and a deep tub, the space brings to mind the kind of onsens (soaking and bathing facilities) found in natural environs and adapted for Japanese luxury hotels.
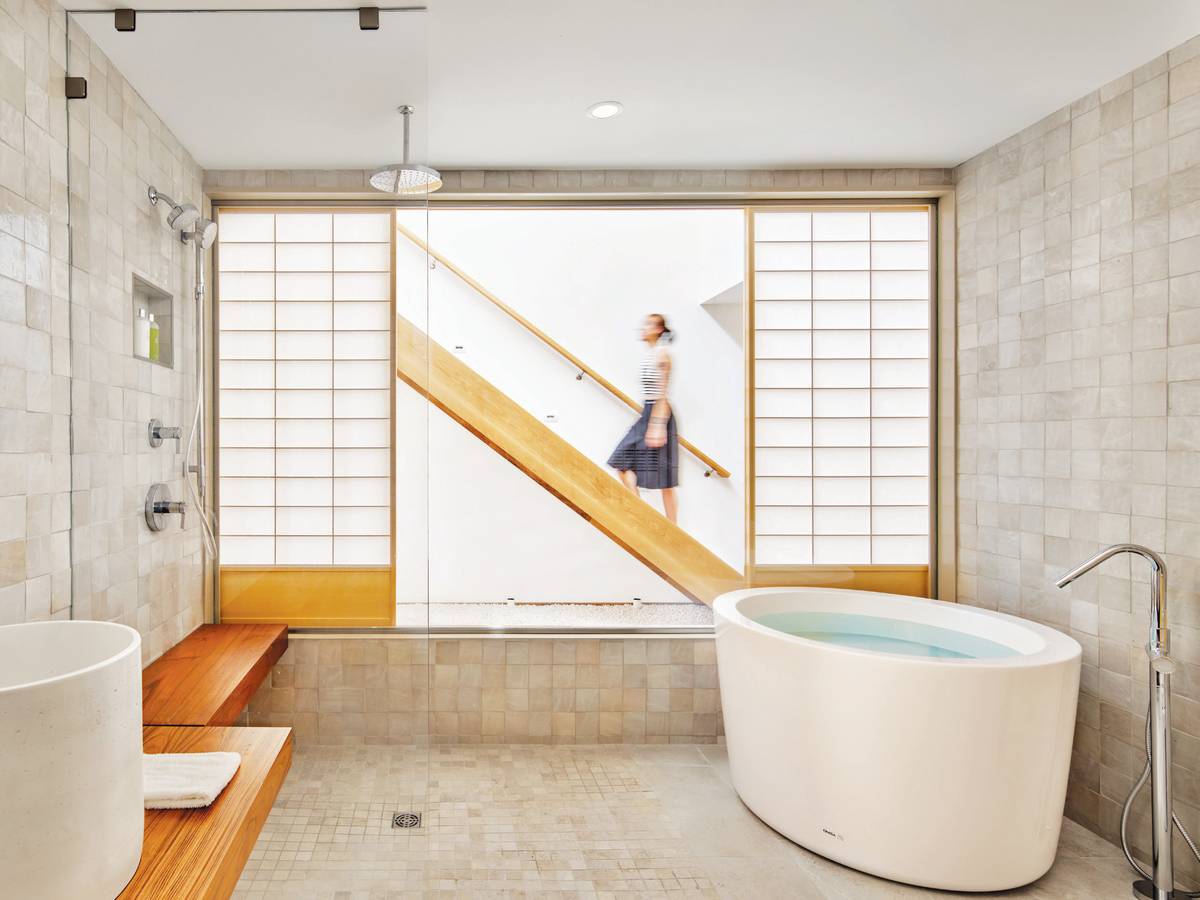
A soaking tub from Signature Hardware dominates the open-style wet room equipped with built-in seating, shower fixtures from Kohler, wall tile by Riad Tile (in Zellige natural white) and flooring from Tilebar’s Bronx Collection.
The highly curated selection of furniture and art includes a Japanese banner that reads, “clear skies for 1,000 miles”—referring not only to views of the bay to the north but also to the clarity of mind that Edmonston’s creation inspires.
Related: 6 Local Eateries Bringing Japanese Cuisine to the First State



